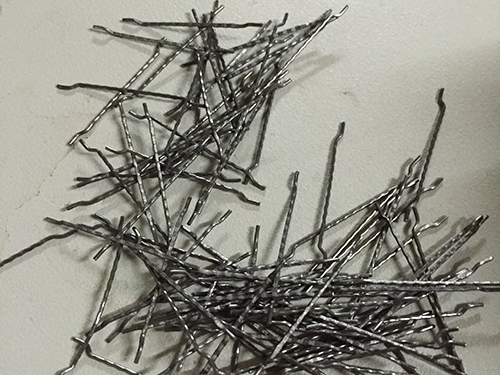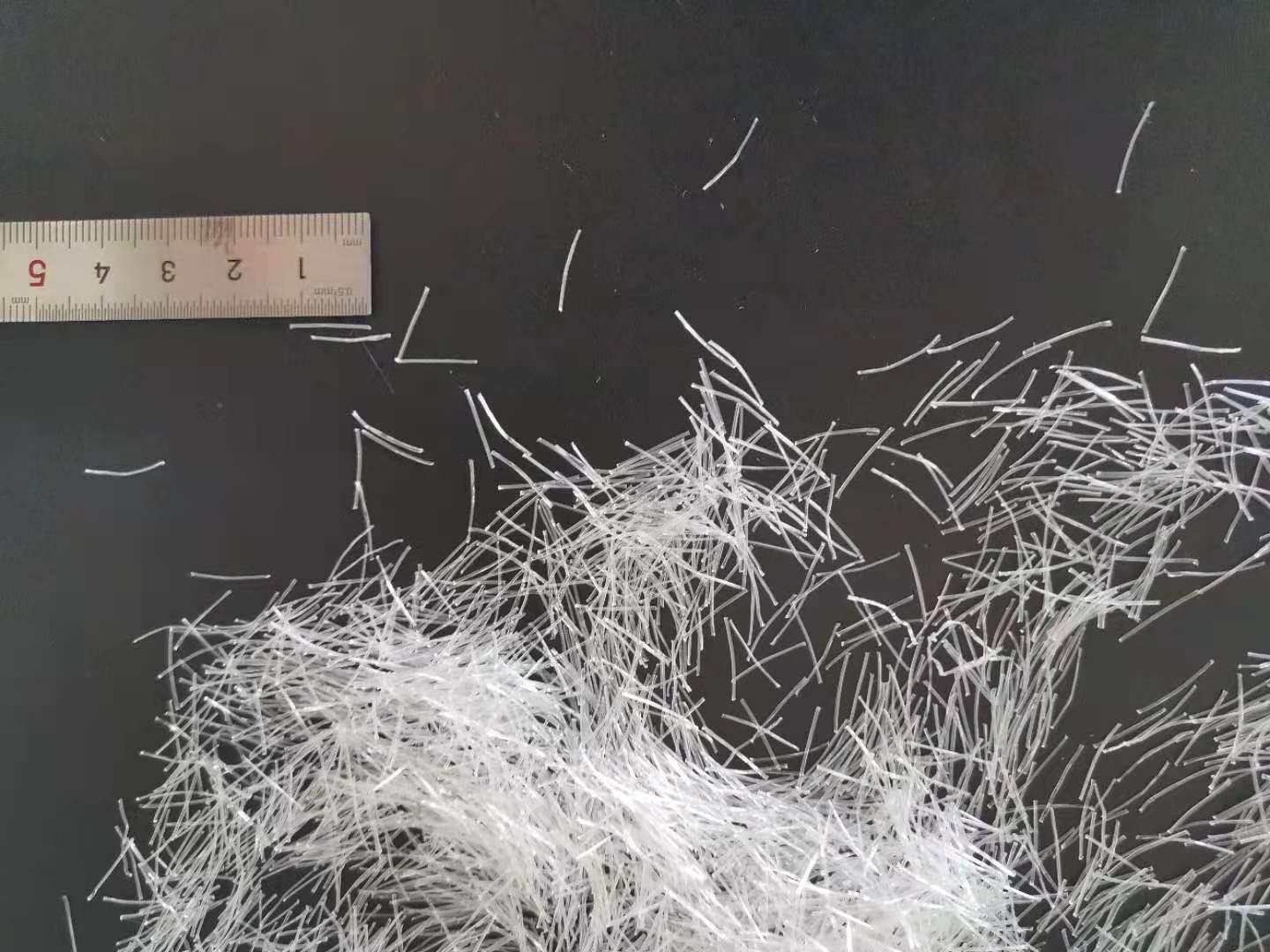Construction measures for controlling cracks in concrete structures
1. The construction unit should have a sound quality management organization, quality control system, and quality inspection system. Construction personnel should receive job training and obtain corresponding qualifications.
2.Before construction, it is advisable to conduct tests on the stability of cement, alkali activity of aggregates, and crack resistance of concrete raw materials and concrete for important structural engineering concrete. Through crack resistance tests, the selection of concrete raw materials should be optimized.
3. The formwork system of cast-in-place concrete structures must be designed to have sufficient bearing capacity, stiffness, and stability.
4. Take effective measures to control the position of steel bars and prevent the displacement of stressed steel bars in the structure during pouring and compacting concrete.
5. The embedded pipelines in concrete slabs and walls should be placed on the inner side of the load-bearing steel bars. When placed inside the protective layer, anti cracking steel mesh should be added on the outer side.
6. Strictly control the load of construction workers. If the lotus load effect during construction is more unfavorable than the normal load effect, the structural performance of the component that bears the construction load should be calculated, and temporary support should be set up below the component if necessary.
7. Strictly control the time for personnel and materials to be loaded onto the cast-in-place concrete floor slab. The stacking and construction loads of the floor slab must be determined based on the specific conditions of structural design, concrete strength growth, and support, and should be evenly stacked or stacked along the periphery.







